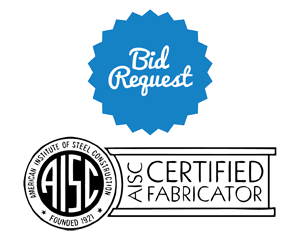L100: Concrete Filled
Description
Pacific Stair Corporation's 100 Series Concrete Filled Stair System is our most affordable standard stair system. These stairs are intended for use in conjunction with our Concrete Filled Landings. The pans are built to be filled with concrete after they are installed, thus creating an attractive and long-wearing surface.
Standard Stringers
- Plate 1/4x10
- Plate 1/4x12
- Plate 3/8x10
- Plate 3/8x12
- MC10x8.4
- MC12x10.6
- C12x20.7
Standard Treads
- 12 Gauge
- 14 Gauge
Standard Finishes
- Grey Primer
- Red Primer
Click Here to download more details from our library.






















































